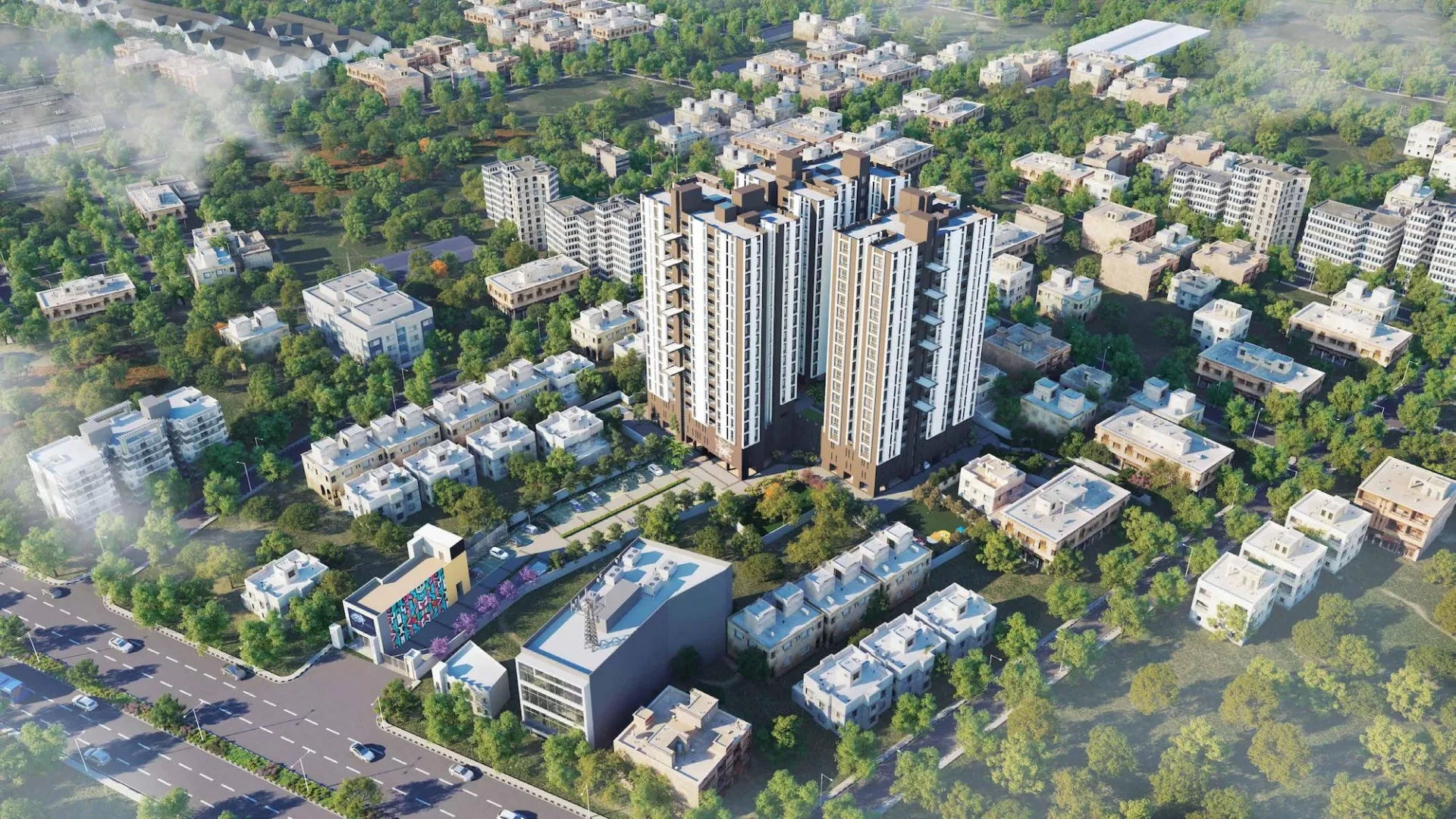
2 Acre
635 - 889 sq ft
2
G+18
276
₹ 39 L - 65 L
2 BHK, 3 BHK
Under Construction
Apartment
Jan 2025
Introducing Signum Sampurna, a haven of comfort and joy crafted by the Signum Group on B T Road. Offering a blend of modern living and unbeatable value, this upcoming residential address is set to redefine the standards of luxury. With an expected completion date by June 2024, Signum Sampurna presents an enticing opportunity for homebuyers with apartment prices starting from Rs 39 Lacs onwards.
Spanning across 1.92 acres, Signum Sampurna comprises three towers of G+18 floors, totaling approximately 275 units. The project offers 2 BHK (635 sq.ft – 663 sq.ft) and 3 BHK (758 sq.ft – 889 sq.ft) apartments, promising spacious and comfortable living spaces for residents.
Residents of Signum Sampurna will indulge in a plethora of amenities, including a mini theatre, swimming pool, and theatre home. Other facilities such as a Gymnasium, Power Backup, Children’s Play Area, Kid’s Pool, and Cricket Pitch cater to the diverse needs and preferences of residents, making it an aspirational residential destination. The project ensures round-the-clock security and provides a gated community environment for added peace of mind.
Strategically located on BT Road, Signum Sampurna enjoys seamless connectivity to major locations such as Shyambazar, Sinthee More, Belgoharia Expressway, Kalyani Expressway, and Dhakineswar. The Netaji Sebayan Hospital serves as a prominent landmark in the vicinity, while the Baranagar and Dakshineshwar metro stations provide convenient access to public transportation.
With educational institutions and medical facilities in close proximity, Signum Sampurna offers a well-rounded lifestyle for its residents. Launched in June 2021, the project is slated for possession by December 2025, promising a timely and fulfilling homeownership experience.
| Unit Type | Size (Sq. Ft.) | Price (₹) |
|---|---|---|
| 2 BHK | 635 - 663 sq ft | ₹ 39 L - 45 L |
| 3 BHK | 758 - 889 sq ft | ₹ 52 L - 65 L |
Signum Sampurna, developed by Signum Group, is a meticulously designed residential project offering under-construction units. If you’re in search of an apartment, Signum Sampurna warrants your attention. Spread across 2 acres of land, this property promises a remarkable lifestyle experience.
The project offers 2 BHK and 3 BHK configurations, with unit sizes ranging from 636.0 sq.ft to 898.0 sq.ft. Launched in June 2021, Signum Sampurna is scheduled for possession by December 2025. Comprising of 2 buildings, the project consists of a total of 185 flats.
Nestled in Agarpara, Tetul Tola More, opposite to the Orchad 126 Project, Kamarhati on BT Road, Signum Sampurna enjoys a strategic location with easy accessibility to key areas. With 185 units in total, this residential project caters to the diverse needs of homebuyers.
₹ 39 L - 65 L
2 BHK, 3 BHK
Under Construction
Apartment
Jan 2025